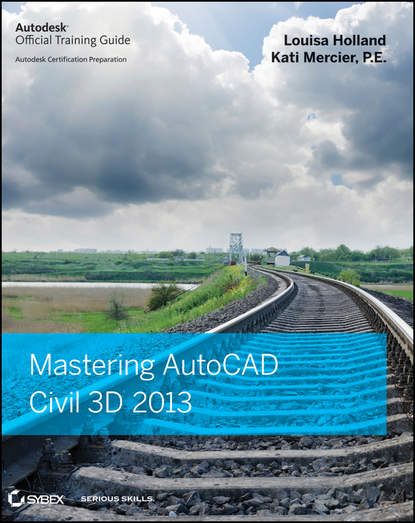
Mastering AutoCAD Civil 3D 2013 скачать fb2
Louisa Holland - Mastering AutoCAD Civil 3D 2013 краткое содержание
A complete tutorial and reference for AutoCAD Civil 3D 2013 Autodesk's Civil 3D is the leading civil engineering software, and this reliable training guide has been thoroughly revised and updated to offer a fresh perspective on this powerful engineering package. Filled with illustrative examples, new datasets, and new tutorials, this book shows how elements of the dynamic engineering program work together and discusses the best methods for creating, editing, displaying, and labeling all of a civil engineering project's elements. The book's straightforward explanations, real-world examples, and practical tutorials focus squarely on teaching vital Civil 3D tips, tricks, and techniques. The authors' extensive real-world experience and Civil 3D expertise allows them to focus on how the software is used in real-world professional environments and present topics and techniques that are not documented elsewhere. Offers an overview of key concepts and the software's interface Discusses the best methods for creating, editing, displaying, and labeling all of a civil engineering project's elements Features in-depth, detailed coverage of surveying, points, alignments, surfaces, profiles, corridors, grading, LandXML and LDT Project Transfer, cross sections, pipe networks, visualization, sheets, and project management, as well as Vault and data shortcuts Offers help for the Civil 3D Certified Associate and Certified Professional exams This book is the only complete, detailed reference and tutorial for Autodesk's extremely popular and robust civil engineering software.
Чтобы оставить свою оценку и/или комментарий, Вам нужно войти под своей учетной записью или зарегистрироваться



